METAL DRYWALL • MULTI SURFACE • FIRE RATED/RESISTANT • PLASTIC • GRG PANELS • ROOF HATCHES
Download ELMDOOR Brochure • Download Elmdor Access Door Cross Reference Chart
METAL DRYWALL
DW Series – Drywall Access
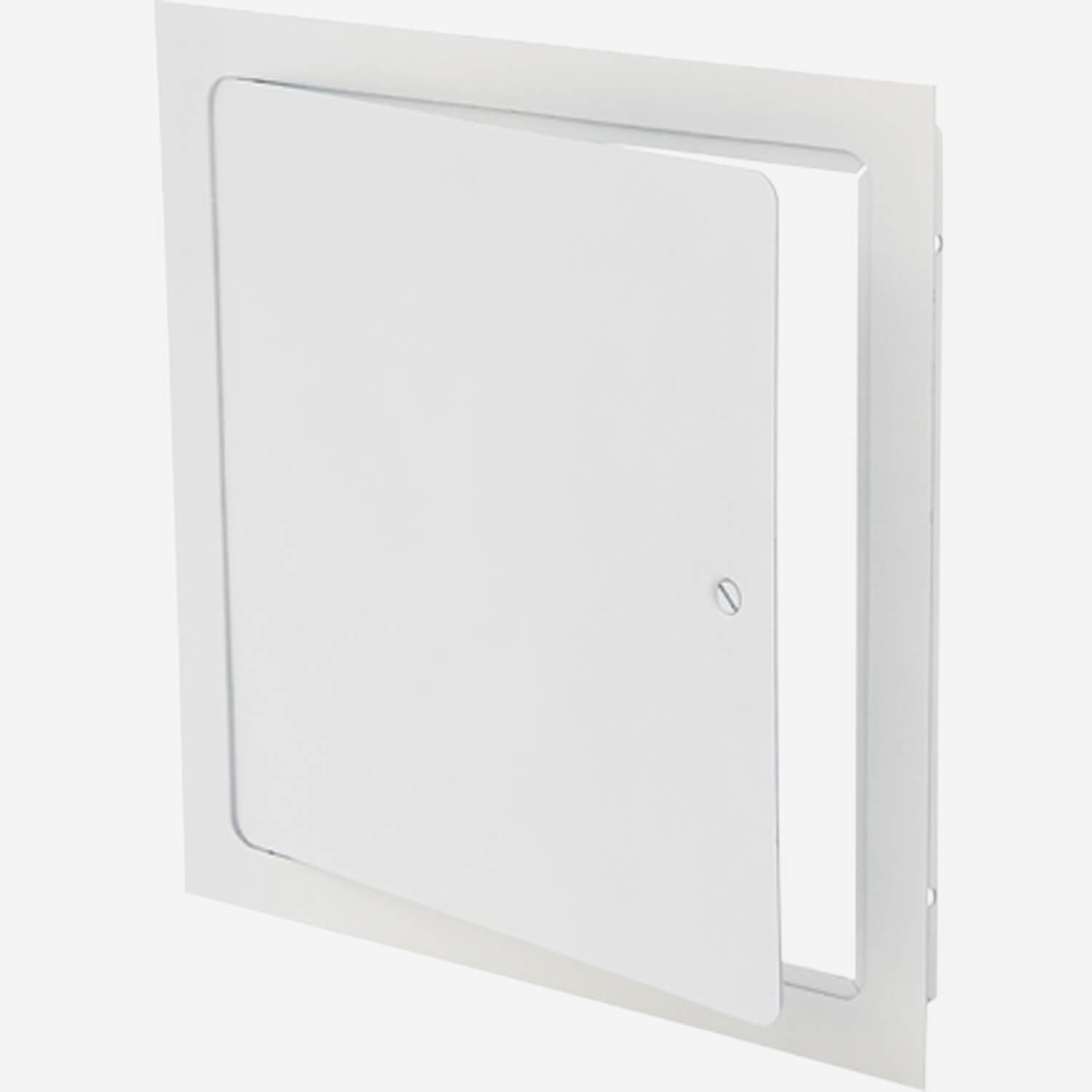
Doors are ideally suited for new installations or for remodeling, in masonry, tile, wood or other wall and ceiling surfaces. Door features rounded safety corners. Door and Frame are fabricated from 16 gage, galvannealed steel with a prime coat finish.
Frame is one piece construction, 1″ wide and provides perfect concealment of the rough wall opening. Wall frame is provided with 1/4″ mounting holes for fastening within the furred spaces allowing faster installation and fixing maximum clearance.
Concealed Pivoting Rod Hinge prevents distortion and closes door squarely. Doors 24″ or larger are provided with a continuous piano hinge.
Latch is screwdriver operated.
Finish is a prime coat suitable for painting.
Optional Latches: CL- Cylinder Lock • AKL- Allen Key Latch • TH- T Handle
Optional Finish: SS- Stainless Steel
DWB Series – Drywall Bead Access Doors
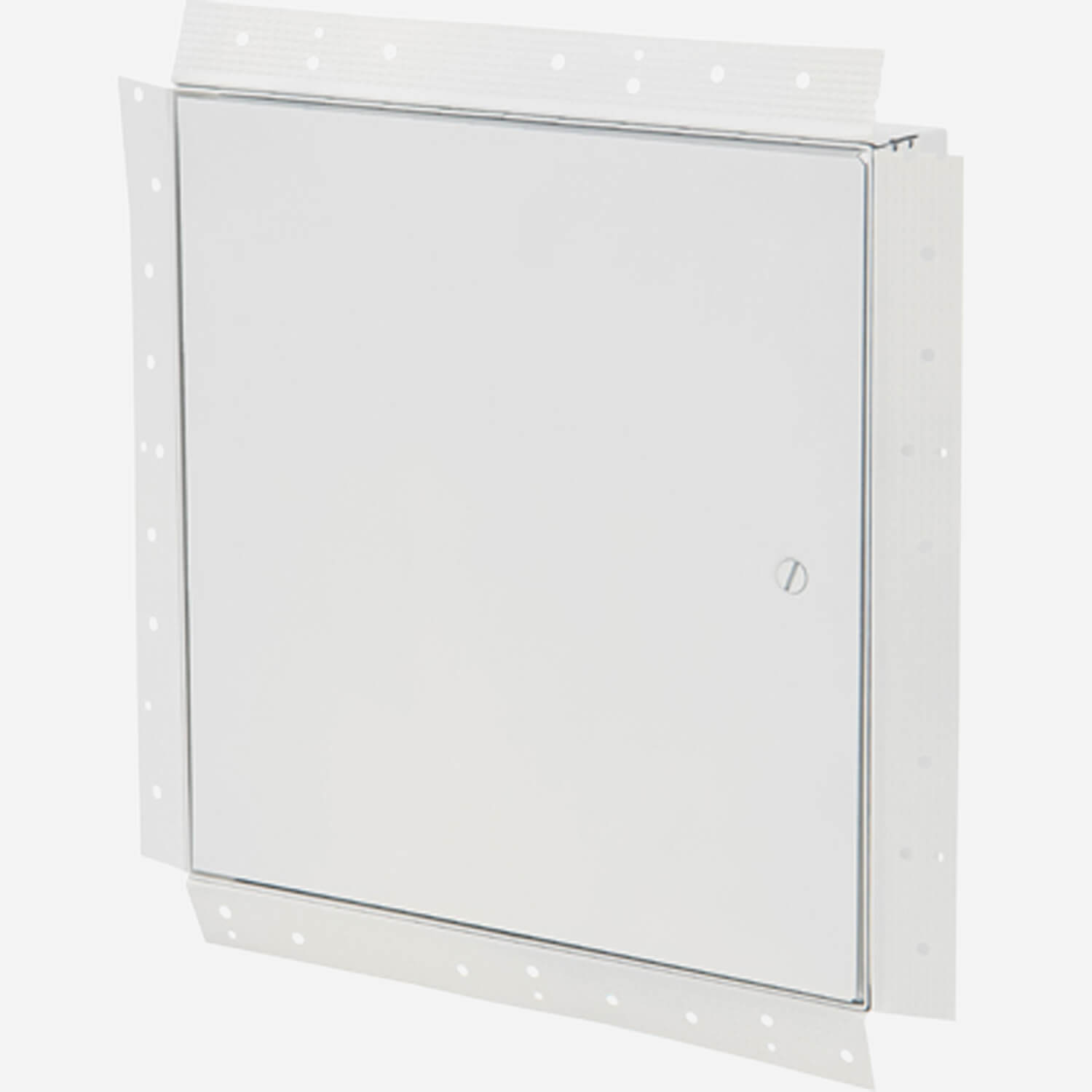
Doors are designed for flush installation in dry wall surfaces. Door features a concealed hinge that prevents distortion and closes door squarely.
Door and Frame are fabricated from 16 gage, galvannealed steel with a prime coat finish.
Frame has 1/4″ mounting holes positioned to allow anchoring directly to studs to assure a secure mounting. A drywall bead on the frame allows the drywall joint compound to be applied over the bead at the same time as the joints and corners.
Flange has prepunched holes to provide grip for the joint compound and facilitate fastening the flange to framing members with drywall screws.
Concealed Pivoting Rod Hinge prevents distortion and closes door squarely. Doors 24″ or larger are provided with a continuous piano hinge.
Latch is screwdriver operated.
Finish is a prime coat suitable for painting.
Optional Latches: CL- Cylinder Lock • AKL- Allen Key Latch • TH- T Handle
Optional Finish: SS- Stainless Steel
MULTI SURFACE
ML Series – Metal Lath Access Doors
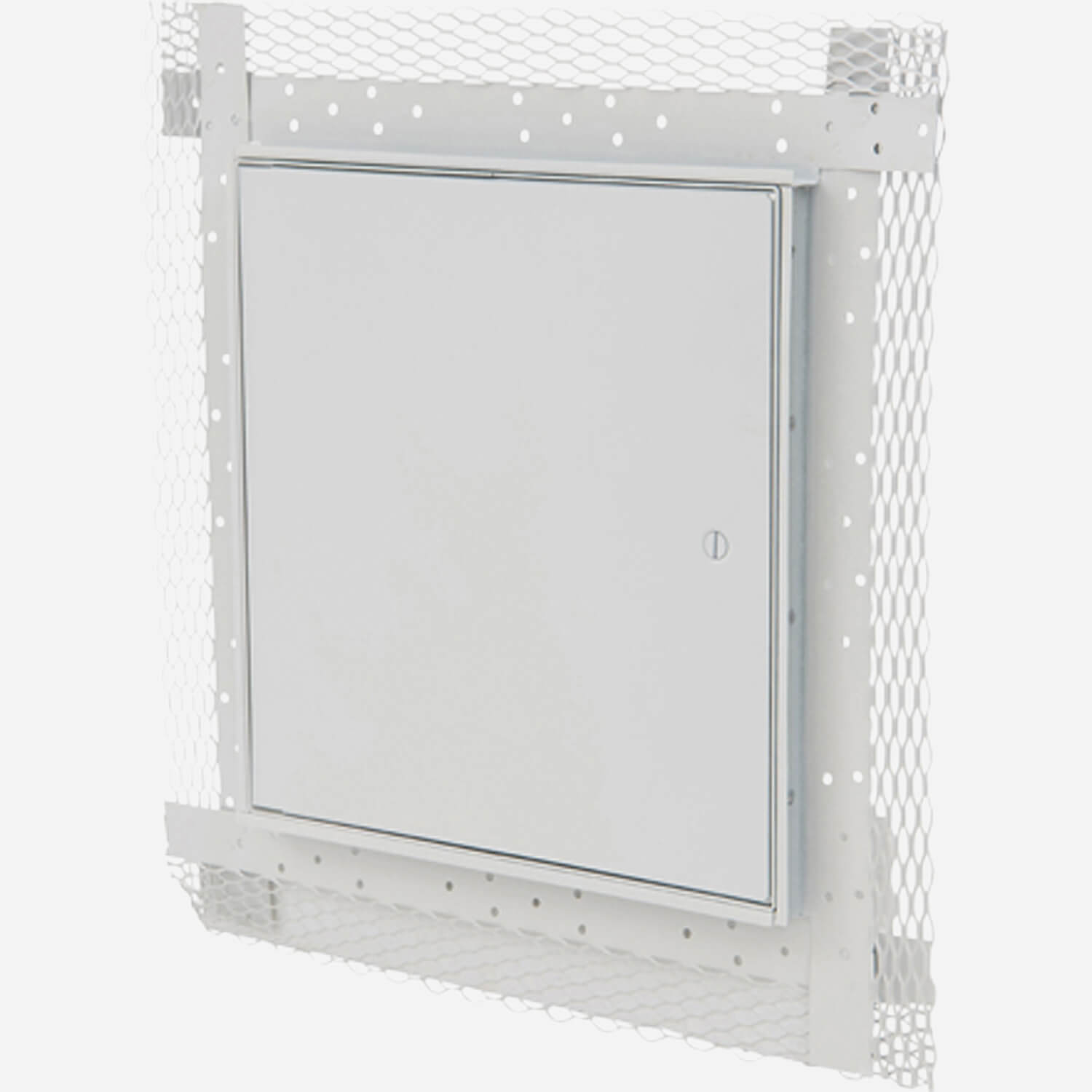
Doors are designed specifically to meet the needs of plaster construction. Door has a 3″ wide metal lath on all four sides for keying into plaster.
Door and Frame are fabricated from 16 gage, galvannealed steel.
Concealed Pivoting Rod Hinge prevents distortion and closes door squarely. Doors 24″ or larger are provided with a continuous piano hinge.
Latch is screwdriver operated.
Finish is a prime coat suitable for painting.
Optional Latches: CL- Cylinder Lock • AKL- Allen Key Latch
Optional Finish: SS- Stainless Steel
PW Series – Plaster Wall Access Doors
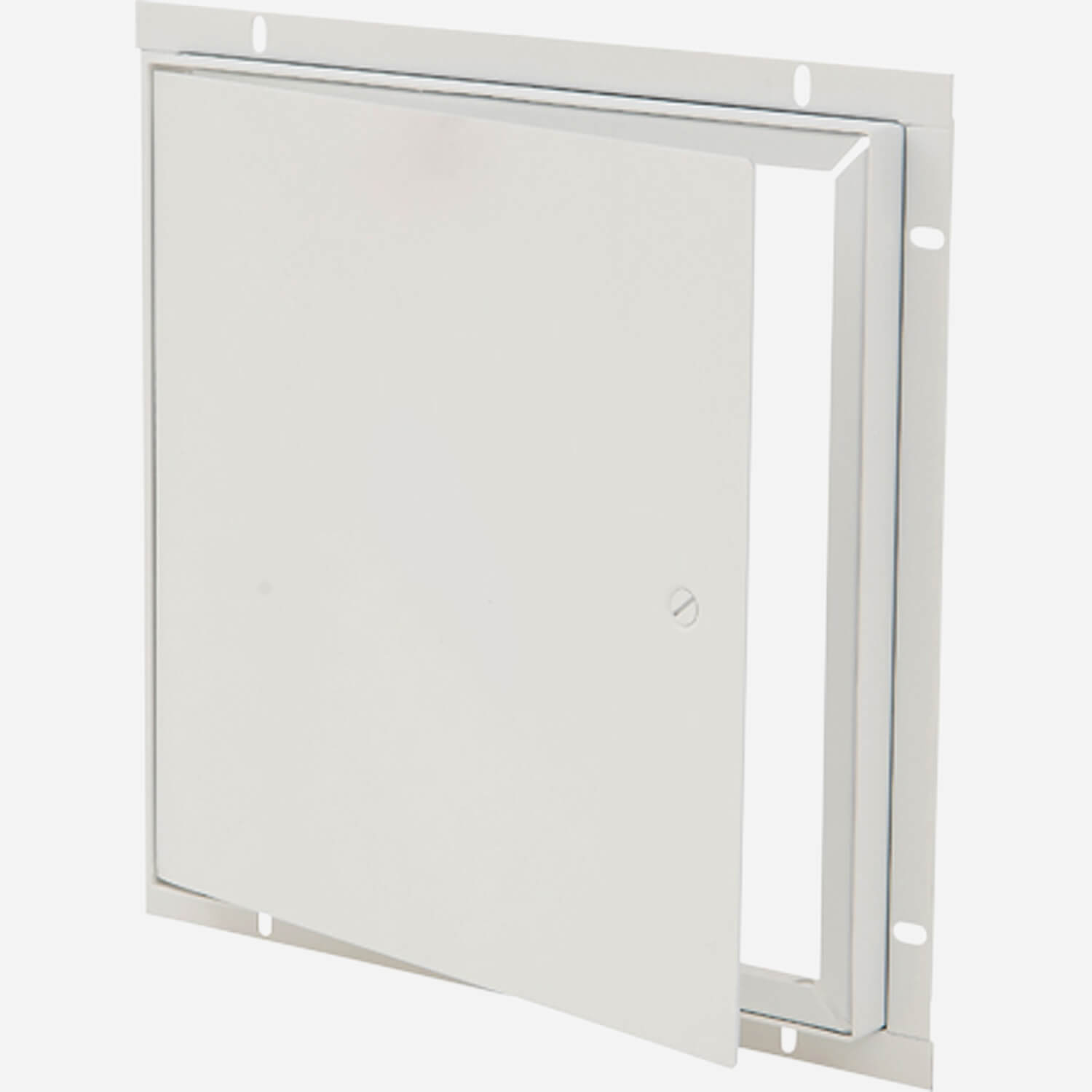
Doors are designed specifically to meet the needs of plaster construction. Door has 3/4″plaster ground for plaster finish.
Door and Frame are fabricated from 16 gage, galvannealed steel with a prime coat finish.
Frame has 1/4″ mounting holes to facilitate installation.
Concealed Pivoting Rod Hinge prevents distortion and closes door squarely.
Latch is screwdriver operated.
Finish is prime coat suitable for painting.
Optional Latches: CL- Cylinder Lock • AKL- Allen Key Latch
Optional Finish: SS- Stainless Steel
AT Series – Acoustical Tile Access Doors
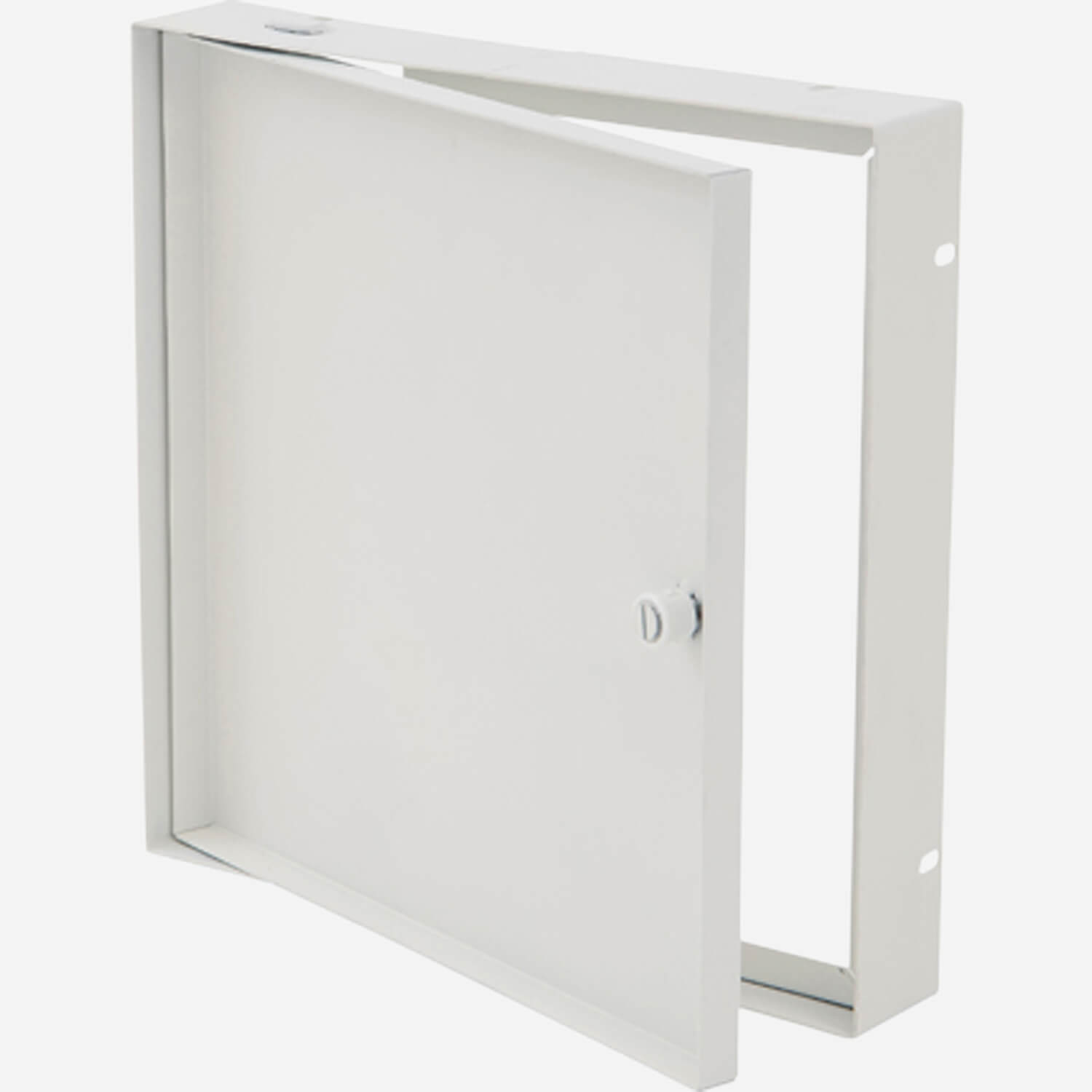
Doors are designed for use with acoustical tile or gypsum board walls and ceilings. The door is engineered to install flush, virtually concealed. Door is recessed 5/8″ to accept acoustical tile or gypsum board.
Door is 16 gage and frame is 12 gage, galvannealed steel with a prime coat finish.
Concealed Hinge operates completely out of sight so that only the metal thickness of the door and frame is visible.
Latch is screwdriver operated.
Optional Latches: CL- Cylinder Lock • AKL- Allen Key Latch
SLA – Slammer Access Doors
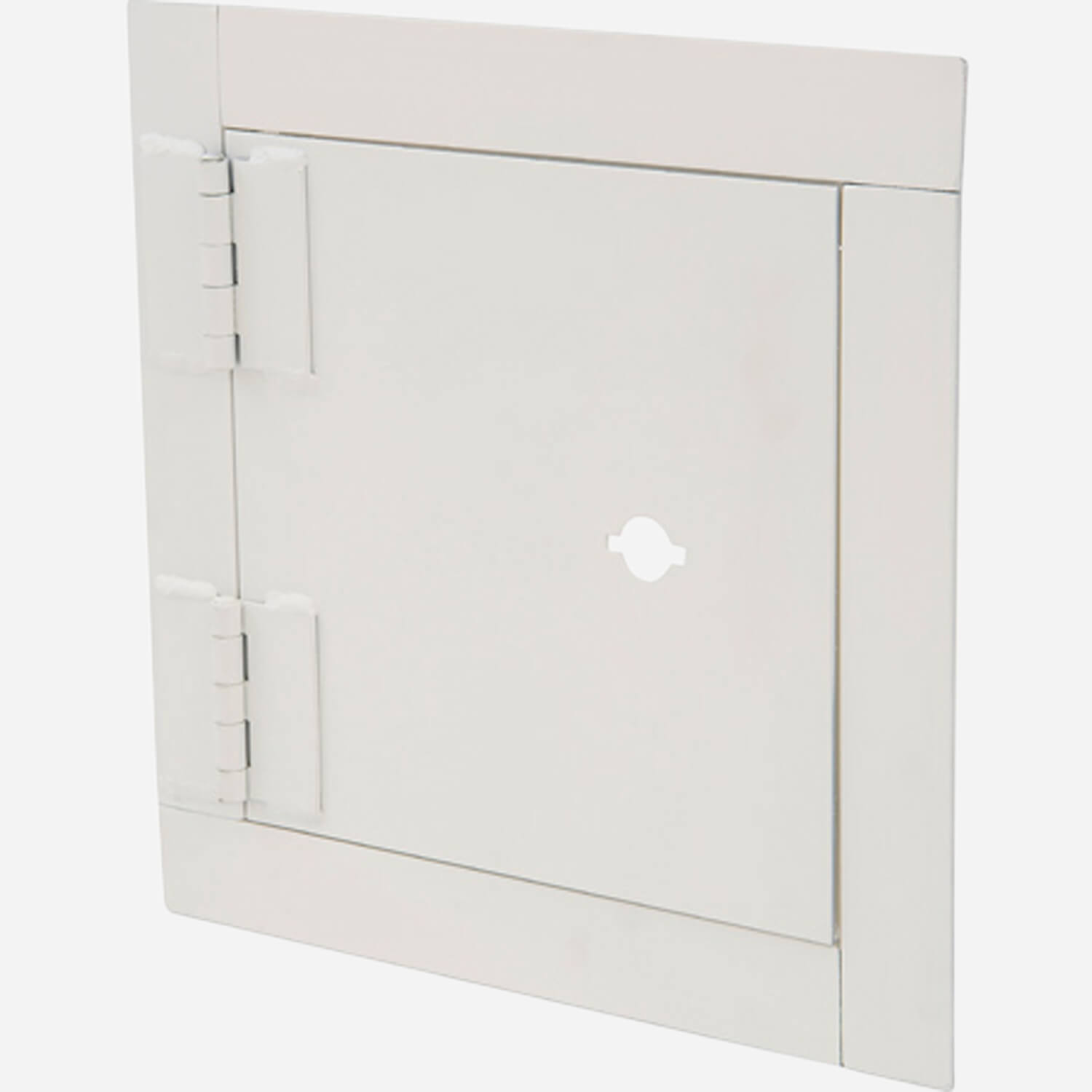
Doors are designed to provide security access with the strength and durability to withstand abusive and vandal-prone conditions prevalent in many institutions. Without sacrificing security, these doors allow maintenance personnel access to plumbing chases, shut-off valves and electrical apparatus located behind finished walls. Door is fabricated from 10 gage steel and is provided with a high security, vandal resistant, detention type lock. Doors can be manufactured with locks provided by others.
Frame is 3/16″ x 2″ x 2″ angle steel, welded and with pre-punched mounting holes.
Latch is a detention type dead bolt lock with paracentric key.
Hinges are heavy duty and are welded to the door and frame.
Finish is a prime coat suitable for painting.
Option: LD- Lock by Others
AP Series – Acoustical Plaster Access Doors
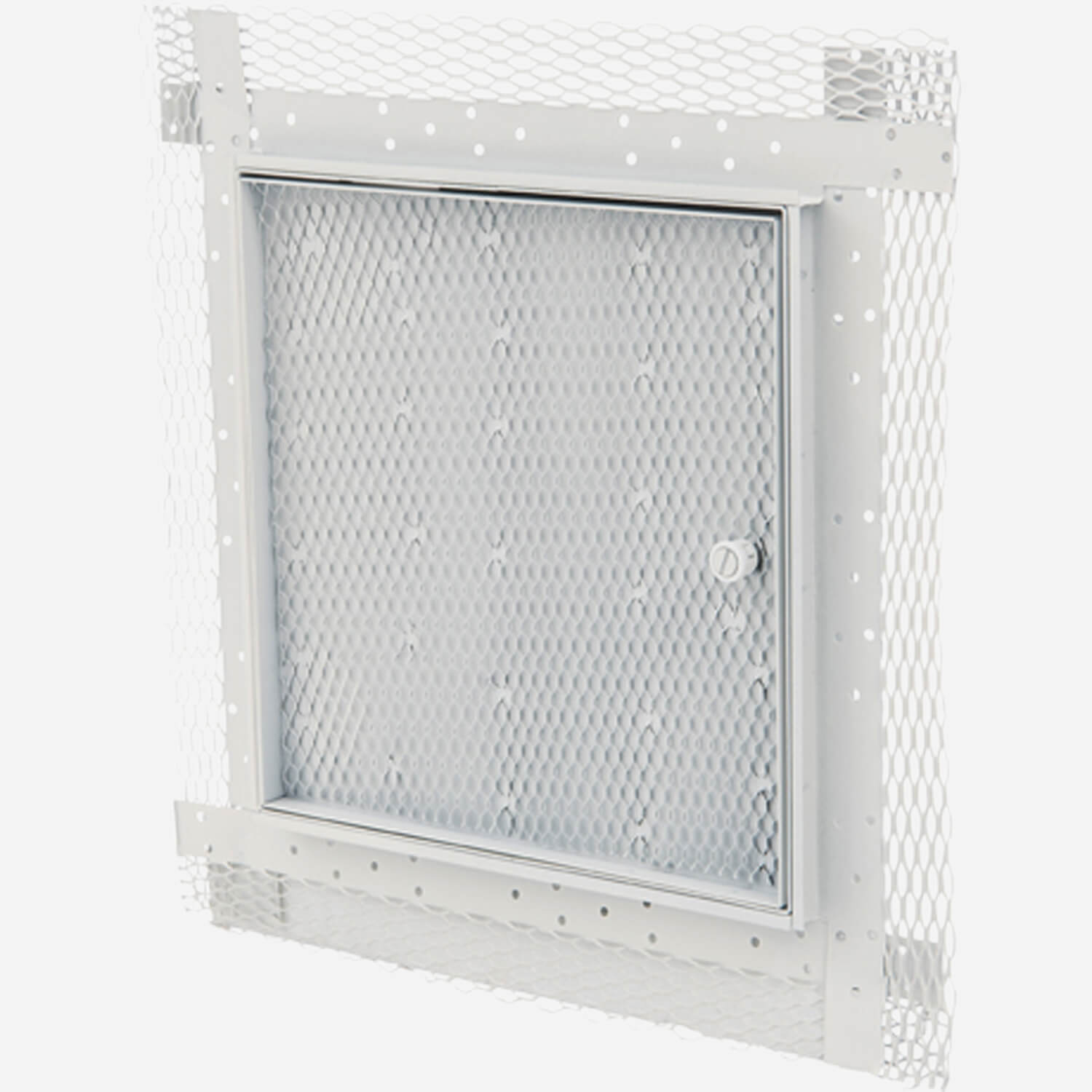
Doors are designed to install flush with the plaster surface assuring an attractive finish. Doors are recessed 5/8″ and lined with a metal lath to allow plaster of surrounding surfaces to fill in the face of the door.
Door and Frame are fabricated from 16 gage, galvannealed steel with a prime coat finish.
Frame has a 3″ wide metal lath on all four sides to key into the plaster.
Concealed Hinge is recessed and operates completely out of sight so that only the metal thickness of the door and frame is visible.
Latch is screwdriver operated.
Finish is a prime coat suitable for painting.
Optional Latches: CL- Cylinder Lock • AKL- Allen Key Latch
SLK – Shur-Lok Access Doors (drywall, masonry or concrete)
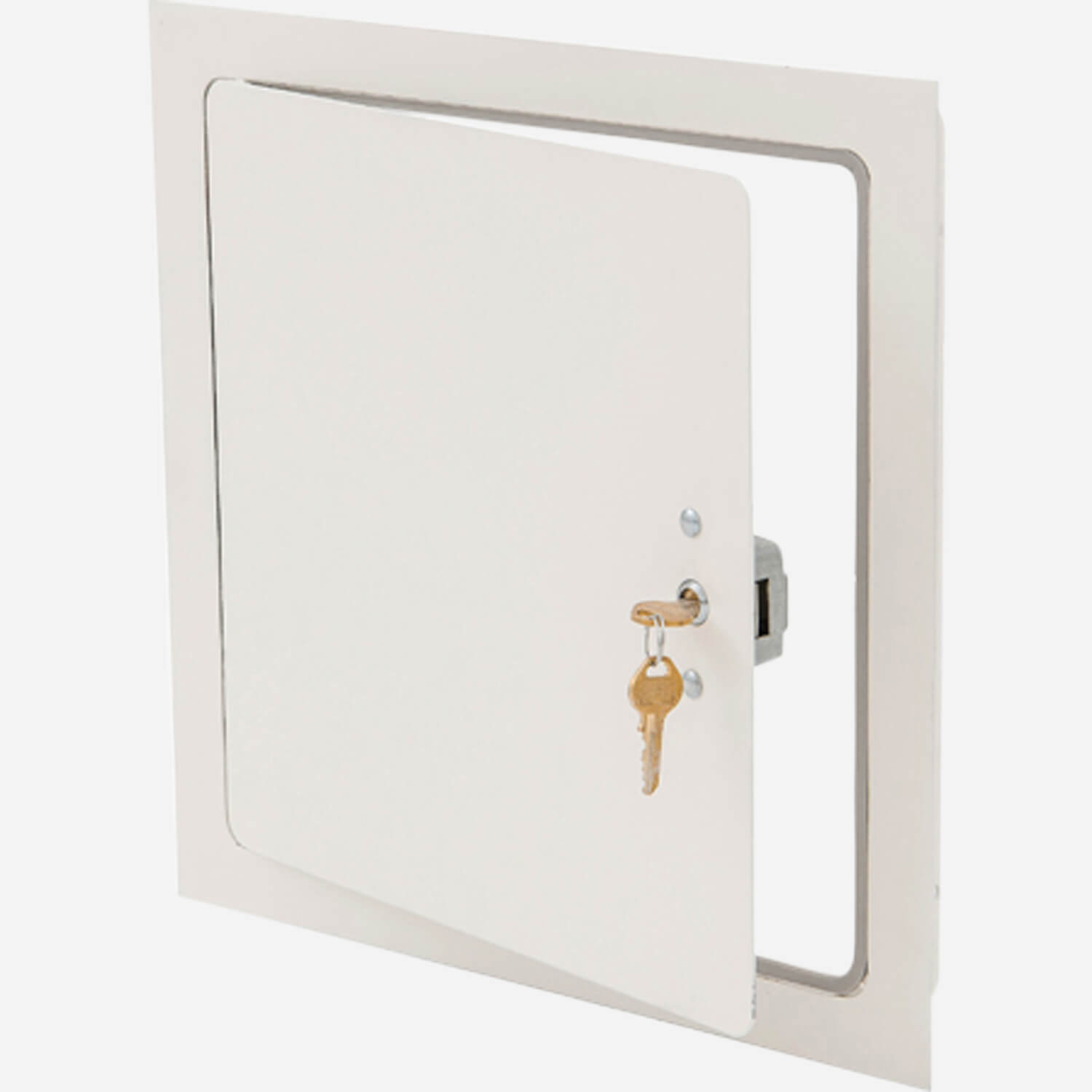
Doors are designed for drywall, masonry or concrete construction and provide the security required in today’s schools, hospitals, hotels, and correctional institutions.
Door and Frame are fabricated from 14 gage, galvannealed steel and the door is provided with a 16 gage vertical reinforcement channel.
Lock is an automatic springbolt type featuring a precision mechanism. When the door is closed in the locked position, the uniquely designed angled cam lock automatically engages. The key can only be removed when the lock is in the locked position.
Hinge is a concealed type.
Concealed Pivoting Rod Hinge prevents distortion and closes door squarely. Doors 24″ or larger are provided with a continuous piano hinge.
Finish is a prime coat suitable for painting.
Optional Finish:
SS- Stainless Steel
SF – Shur-Lok Access Doors (drywall, masonry, plaster)
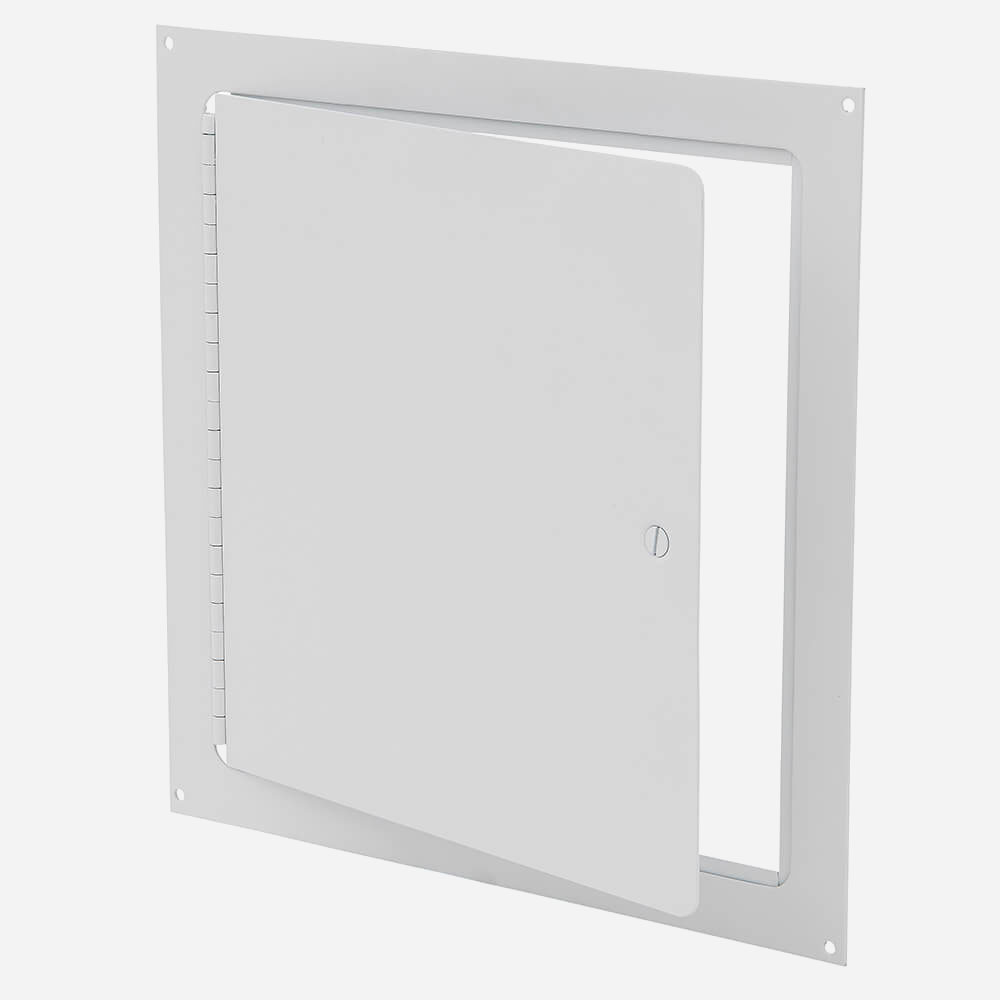
Doors are designed for surface installation on drywall, masonry or thin-coat plaster. Door features rounded safety corners and is attached to the frame with a continuous piano hinge allowing a 175 degree opening.
Door and Frame are fabricated from 14 gage, galvannealed steel.
Frame is easily secured to the studs and anchored through predrilled holes in each corner.
Latch is screwdriver operated.
Finish is a prime coat suitable for painting.
Optional Latches: CL- Cylinder Lock • AKL- Allen Key Latch • TH- T Handle
DT – Duct Access Doors (insulated)

Doors are designed to provide access to equipment installed within ducts. The door panels are insulated and gaskets between the panel and frame will assure tight seals without obstruction in the air system.
Door and Frame are fabricated from 24 gage, galvanized steel.
Door is 1″ thick, double wall construction and insulated.
Frame is provided with knock-over tabs and easily attached to the duct.
Hinge is continuous piano type.
Cam Latch is self-tightening and hand operated.
Optional Latches: CNH- Cam Latch-No Hinge
FIRE-RATED / RESISTANT
FR Series – Fire Rated Access Doors
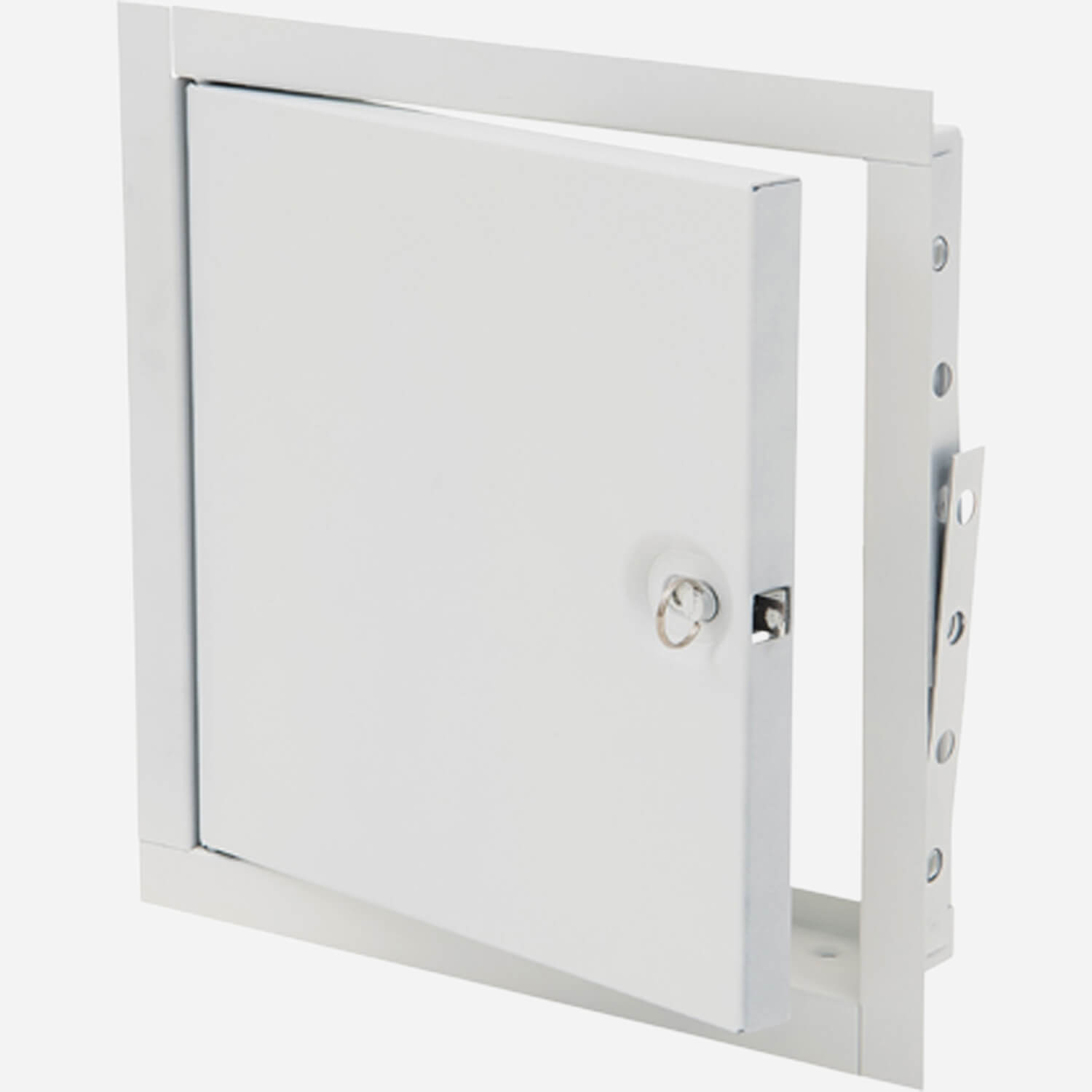
Doors are Fire Rated by Underwriters Laboratories Inc., for 1-1/2 hours, “B” Label, and meet ANSI-UL 10B standard. Door has a heavy duty spring closer to assure positive latching when panel closes. This door is for wall installation only.
Door and Frame are fabricated from 16 gage, galvannealed steel with a prime coat finish. Door has a heavy duty spring to assure positive latching.
Frame is equipped with both masonry anchors and bolt holes to facilitate installation in all types of wall construction.
Concealed Hinge operates completely out of sight so that only the door and frame is visible.
Exterior Latch is recessed and is operated using a ring attached to the sliding bolt.
Interior Latch Release Slide is included enabling door to be opened from the inside.
Finish is a prime coat suitable for painting.
Optional Latches: CL- Cylinder Lock
Optional Finish: SS- Stainless Steel
CFR Series – Ceiling Fire Resistant Access Doors
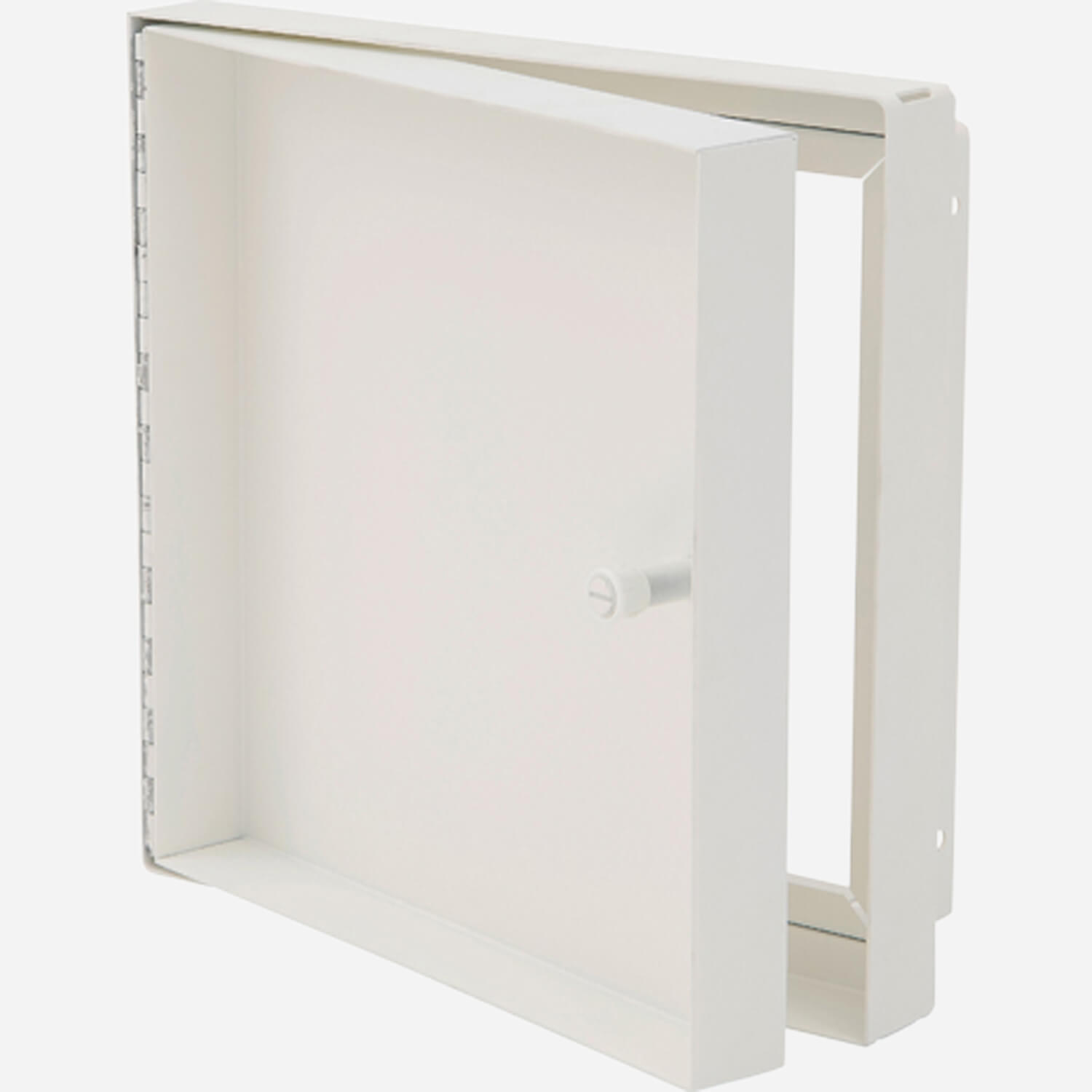
Doors are designed for use in a suspended dry wall ceiling as part of a fire rated ceiling assembly. The CFR Series door, itself, is not fire rated. However, the combination of steel and fire rated tile maintains the fire resistant quality of the ceiling assembly. Door is recessed 1-1/2″ to accommodate dual layered ceiling tile.
Door is fabricated from 16 gage, galvannealed steel with a prime coat finish.
Frame is fabricated from 18 gage, galvannealed steel with a prime coat finish.
Hinge is a continuous piano type.
Latch is screwdriver operated.
Optional Latches:
• CL- Cylinder Lock
• AKL- Allen Key Latch
PLASTIC

FLUSH MOUNT
Mounts to rough framing on new construction. Flanged nailed face down gives guide for plaster, stucco, dry wall and tile build ups.
SURFACE MOUNT PRESS-IN REPLACEMENT
Replaces old rusted, kinked, missing or destroyed metal access panels. Usually a pressin fit. See #AP1414
TILE-Able APPLICATION
• Use flexible adhesive and grout on door
• Adjust frame height to finished wall
GRG PANELS
Download Hinged Access Panel Information ![]()
Download Cut Sheet ![]()
ROOF HATCHES

Roof Access Hatches are designed to provide convenient, cost saving access to the roofs of buildings, allowing for ladders and stair access to the roof from the interior of the building. Elmdor Roof Access Hatches are designed and engineered for durability and safety, with ease of installation. The Roof Access Hatch installs easily over the roof opening and is secured from the base flange to the roof. Curb construction shall be 14 gage (G90) galvanized steel with durable recoatable gray primer finish. It shall be 12″ in height with a 3-1/2″ wide mounting flange with mounting holes for roof attachment.
Cover is 14 gage (G90) galvanized steel with radius corners for safety and shall be fully welded at the corners for watertight construction.
Latching includes interior handle, exterior handle and provisions for a padlock, both inside and out.
Hardware shall include an automatic, hold-open arm with vinyl grip and compression springs encased in telescopic tubes for smooth door operation.